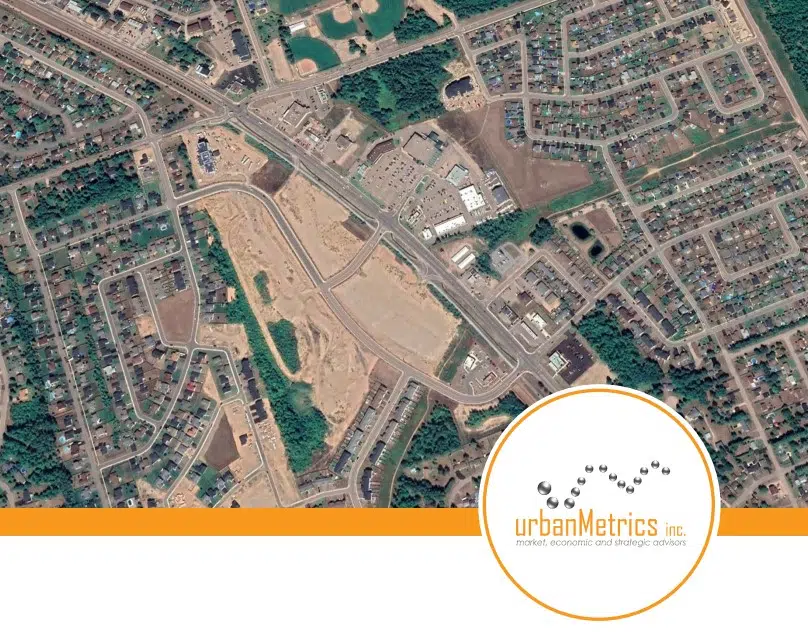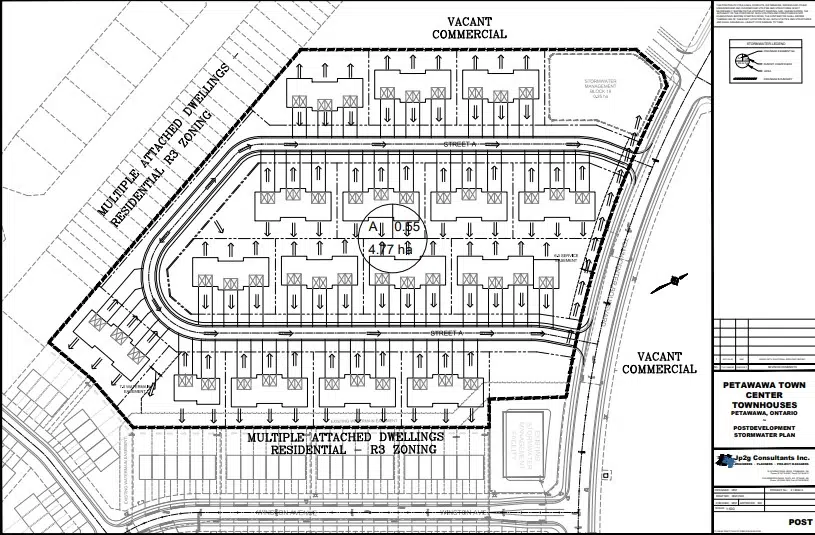A new subdivision is in the process of coming together in Petawawa.
The new subdivision would be in the Petawawa Town Centre lands.
A 4.71 hectare area (11.80 acres) at the intersection of Winston Avenue and Town Centre Boulevard will see 23 new blocks with 16 blocks indented for new townhouses.
This will include 96 freehold townhouses in 4, 6 and 8-plex units.
Residential and planning reports will be presented to council on Monday night (July 12th, 2021).
The site currently consists of sand piles with almost no tree cover on the property.
So far the only lands developed in the area are a Tim Hortons and Harvey’s, a Remax office and the Mariott hotel.
An 3.3 hectare parcel of land had been sold to Metro, but has not been developed.
Consultants say Metro has an approved site plan for a 29,000 square foot supermarket with additional commercial space, as well as, some 25,000 square feet of retail space in a separate building.
Petawawa Mayor Bob Sweet says the town has worked behind the scenes on upgrades to the sewer and water system so the town isn’t caught with capacity issues.
He adds it’s nice to see the growth in town, which also helps offset the cost of taxation.
The Petawawa Mayor adds another subdivision, three times larger, will be announced shortly.
The proposed subdivision street at the Petawawa Town Centre Townhouses will be designed to include two 3.25m wide paved driving lanes, mountable concrete curb, sidewalk on one side of the road, grassed boulevard, street lighting, tree plantings, a four-party utility trench (gas, hydro, telecommunication), along with underground sewers and watermain.
The townhouse blocks will be also be built to accommodate additional off-street parking.
According to the report being presented to council, Petawawa Town Centre is intended to be the new downtown section, although it has not yet been recognized in the town’s official plan.
Petawawa is expected to grow from a population of 18,500 in 2021 to 21,200 by 2036.
A public meeting will be held on August 3rd, 2021 for the Draft Plan of Subdivision Application, Official Plan Amendment Application as well as the Zoning By-law Amendment Application.

